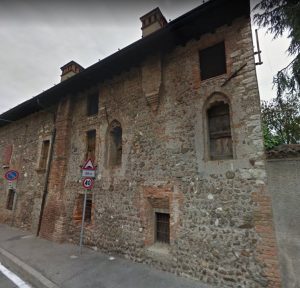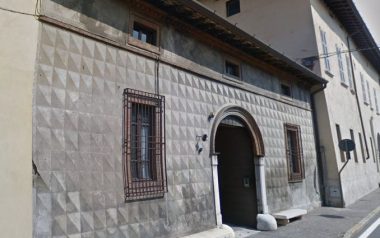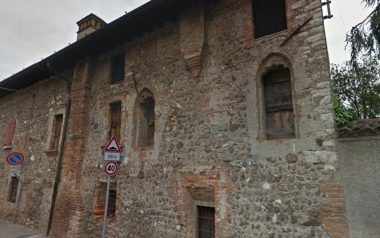Castenedolo buildings
Architectural elements characteristic of the XV-XVI-XVII centuries that are found along the buildings of the historical center
Castenedolo buildings
House in via XV Giugno, 53: (XV century) Mansion of the century XV or earlier, today falling and reduced to a farmhouse; the most important traces are the two pointed windows with polylobed intrados of the first floor and the two splayed pinterreno, all open in a very rustic wall of pebbles with irregular courses and the two openings of chimneys, one along the whole height of the house and the other cantilever on the top floor. In the portion of the house near the windows, the same as the previous ones, have been tampered with.
Various families had properties in Castenedolo such as the Zaneboni, extinct in the century. XVII, the Tomasi, also extinct, the Monti, but we do not believe that they had houses of a certain importance. Two ancient families the Coradelli and the Rodengo. Both families of ancient feudal origin, Valvassori the first of Trenzano, as the Ducco with which they must have common origin, and Rodengo the latter, We propose to believe that perhaps this was the latter of this house because we find that four branches of them declare 1517 to own a house in Castenedolo castle.
 Castenedolo buildings
Castenedolo buildings
House in via Dante 16: (XVII century) This is also a kind of unfinished building. In the entrance hall there is a very well designed baroque stone portal, after which one enters a five-part portico with columns combined with pillars, very similar to the portico of Palazzo Soncini in Brescia, of small dimensions, naturally. Perhaps Marchetti put his hand on it. But everything remained unfinished.
House Geroldi, via XV Giugno 50: (XVII century) It has the appearance of a palace of the century. XVII (end) with a rusticated portal towards the street, a large portico with seven arches with large masonry pillars. At the back of the courtyard a gate, with stone ashlar pillars and huge obelisks, gave access to the brolo.
House in locality Ginevra, contrada Santa Rosa: (XVII century) To the west of the large village, among other phenylas dedicated to saints, stands this strange building that has some distinction in the part inhabited by the master with those two high porticoes supported by pillars. It is a distinction, we will say, extravagant, original, nice, because adhering to it, as a natural appendix, the low portico extends, with wide spontaneous arches, the basic element of the rural complex.
Historical sources Fausto Lechi, “Dimore Bresciane, in cinque secoli di storia”


