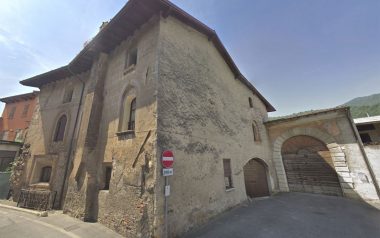House Alberghini
Passing through the old part of Gavardo we note this building with particular finishes
House Alberghini, described by Fausto Lechi: Remarkable house of the century XIV with the façade on the road with an irregular plan. Three beautiful windows on the first floor with external frame in terracotta or plaster; one with a round arch, one with an ogival arch and another with an arch at full center. The coat of arms of the Alberghini (three-banded silver waves of red) have a polychrome decoration. On the ground floor three asymmetrical windows with respect to the previous ones, square in shape with splay; the first one encountered is larger than the others, with a unique and precious terracotta frame. A very prominent chimney rod rises from the ground between the second and third windows up to the second floor. On the south side, a small window splayed on the first floor and large on the second, similar to those on the main facade. Once around the corner, towards the top there is a rustic door surmounted by a three-lobed window. House Alberghini, on the façade facing the courtyard there is a portico with four silvery arch spans with rough pillars and above it, without order, there are three large ogival windows and a small one with a simple arch. From under the portico, to the right, the ancient staircase starts with semicircular steps. Gallery on the porch and rooms with joists with rare painted tablets; those on the second floor are more preserved with figures, animals and flowers. A large room on the ground floor. It belonged to a wealthy family from the Valle Sabbia, the Alberghini, coming from the Forno d’Ono, who also had homes in the city, but I don’t think of great importance because it stood in the current via Musei upstream of S. Zeno and at noon on the little road that laps the Roman theater. Arrighino and Bonfachino q. Alberghino are present in the summit of 1416. It was their descendant Bertolino father of Antonio and Aurelio and always denounced the house “walled, coppata ciltrata et solerata in the district Capo del Borgoa Gavardo, and united there were a hundred more around”. In the seventeenth century the house of Brescia is of Aurelio (n. 1600) q. Andrea q. Antonio and that of Gavardo of the judge of the Collegio Bartolomeo (n. 1543) q. Giacomo. Then at the end of that century, with Mario (n. 1661) also a Collegiate Judge, an active member of the Accademia degli Erranti and author of poems published in many collections, the family moved from the Cittadella and went to live in Contrada Cantarane at the Martinengo palace from the Palle, he leaves Gavardo to move to the most fertile lands of Manerbio. Mario was the son of Paola Rodengo and husband of Dacia from whom he had no children and the family died out. Since then, and it’s almost three centuries, the decadence of this beautiful house has begun.

