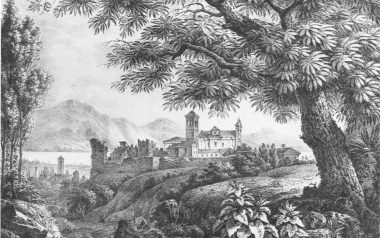Castle of Manerba in Solarolo
Enclosed between the houses of the large village, suffocated by houses that were leaning over the centuries, the ancient “castrum” is not very visible. The planimetric survey therefore was incomplete.
However, of the Castle of Manerba in Solarolo it can be concluded that on the south-south-west and north-north-east axis an irregular rectangle is quite identifiable along about .100 m and about m.35 wide. The mighty mastio that stands on the door is now used as a bell tower; square pint, without windows except the double ones of the belfry, perhaps of rear construction. On the entrance portal there are still the marks of the loopholes of the drawbridge. To the south of this tower between the houses is visible another curtain of stone in various stones, in the qulae were opened windows of various shapes. Another protruding section of the walls can be built on the west side of the castle. On the other hand, destruction is absolute on the north-east side.
The fortified village of Manerba followed the fortunes of the fortress since it was fiefed to the Cattanei de Manerba, occupied by the Visconti in 1438 and destroyed in 1555.
Historical sources: Fausto Lechi “Le dimore bresciane”

