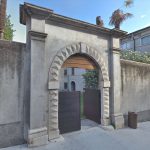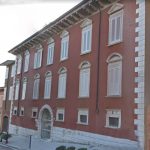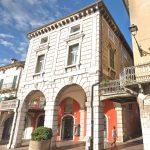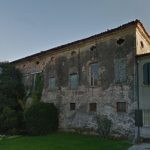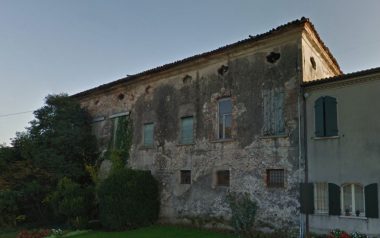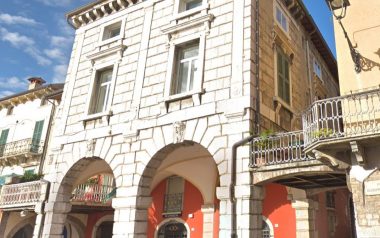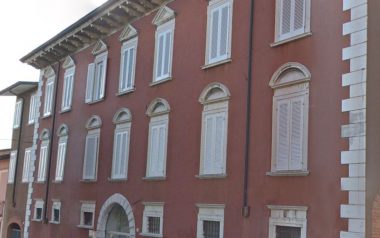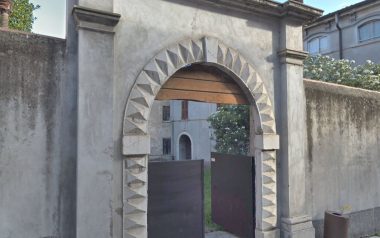Desenzano buildings
Architectural elements characteristic of the XV-XVI-XVII centuries that lie between the buildings of the historic center of Desenzano in the centuries of the Serenissima Republic of Venice and of the Magnifica Patria
Desenzano buildings
Palace Villio today Cominelli: (XVI century) Of the ancient palace that has recently disappeared (and in it there were eighteenth-century paintings) there is only the beautiful portal open in an isolated body between two strong masonry pilasters that support the cornice. The stone portal, with the exception of the two shutters of the arch, is all made up of beautiful diamond-tipped segments, with a truly remarkable effect.
Palace Parini: (XVI century) It is unique for that high part, almost like a tower, crowned at the top by a beautiful loggia open on all sides with four small arches on each side, supported by stone pillars to read drafts. In the lower body an almost similar loggia takes up the motif with six little arches. In a recent restoration the lemon house has disappeared and the small arcade, turned the corner, has been continued with two other arches, similar to the ancients.
House in via Garibaldi 13: (XVII century) Simple stone portal with the date 1628 in key and the inscription INRI with the initials V.P.F.F. plus a very bad little crest (split: the first to a plant, the second to the letter A. supported by two uncertain animals)
House in via Castello 17: (XVII century) Antica casa Gialdi now heirs of Paola Pozzi. House with a broken and asymmetric plan. The framing of the portal and the two-story windows with small diamond-shaped bosses is interesting and pleasant; the same kind of decoration is repeated on the string course. Central balcony in wrought iron and two lateral sides. Between the two windows of the balcony there is a small stone sanctuary with a statue of the Madonna and a Latin inscription on the sides. On the gate emblem deleted. Work of Vincenzo de Salidis, 1690.
House in via Generale Papa 7: (XVII century) Nothing remarkable in the house, but inside there is a beautiful roof terrace with stone embossed arches: three on the sides in the evening and in the morning, two on the sides upstream and mottled.
House in piazza Mazzini 13: (XVII century) Portion of an unfinished building, made up of two large arches disguised as a key, while all the facades are of great relief. On the base of the legra crest legible (split in the first a crown, in the second two bands?). In the alley near the facade takes place as on the square for a short distance. It should be from the architect Giulio Todeschini who built the Town Hall at the end of the century. XVI.
House Albertini – Baldo – Panuto, locality Montonale Alto: (XVII century) On the north façade there is a stone portal with large carved rosettes; on the internal façade towards the south a portico with five arches opens, with stone pilasaters with bosses and squares. In the noble chapel, a beautiful vault of eighteenth-century white stuccos with the busts of the Evangellists in the rounds of the four segments.
House Arrighi, locality Vengo: (XVII century) A beautiful portal with carved flowers gives access to the courtyard where, with the front at noon, rises the villa that has a portico of four arches with diamond-shaped bugnatia pillars, doors with stone jambs and an iron balcony beating in the center . Here too there is the church with good stucco and beautiful door adorned with unique shaped windows.
Desenzano buildings – Historical sources Fausto Lechi, “Dimore Bresciane, in cinque secoli di storia”

