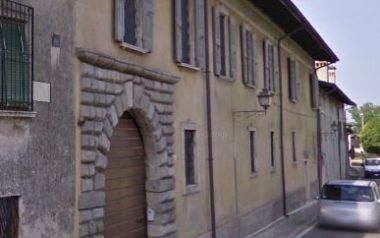Palace Briggia Filippini
Architectural elements characteristic of the XV-XVI-XVII centuries that are found in the buildings of the historical center
Palace Briggia Filippini: (XVII century): On the road to Calcinatello rises this house of the Briggia in which you immediately notice a strange portal that opens in an asymmetric box, made of large and thick drafts. The entrance hall enters under a portico of five wide arches with rusticated stone pillars. Inside, everything has been remodeled in the nineteenth century, except for the wide staircase with two flights and balustrade, with typical features of the second half of the 17th century.; then the chapel and a living room that still preserves the vaulted ceiling painted with friezes that resent the century. XVI with small medallions in which the Faith, Hope, Charity are represented.
the Briggia, of which we already discussed, had a “charitable” on the road to calcinatello since 1517 but already then “had to be redone”. It was redone and then enlarged in its current form in the seventeenth century by Francesco or by his son Leandro (n.1636). He left it to his only son Francesco (n.1661), together with the house of Brescia, a hundredth of a pi and a fund between Pontevico and the Orzi, of 260 piò, inherited from Panfilo q. Ramiro Ugoni. We will not repeat the descent already described; we will only say that this building was sold by the last branch of the second-born branch, Gottardo, to the current owners Mr. Filippini.
Palace Briggia Filippini – Historical sources Fausto Lechi, “Dimore Bresciane, in cinque secoli di storia”

